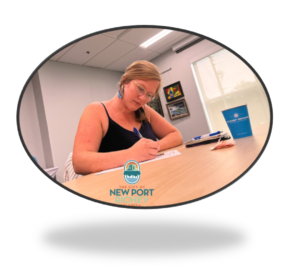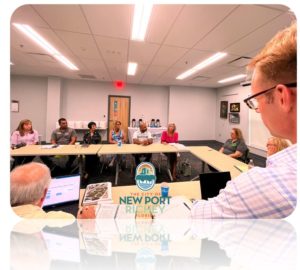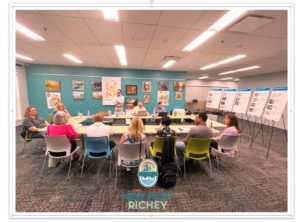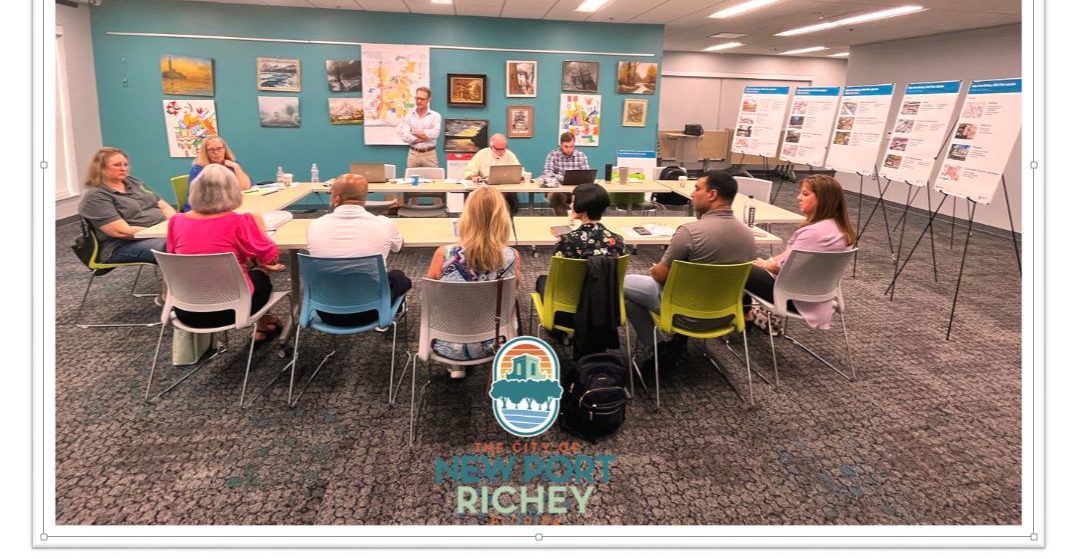

Community Visioning.
The overriding commonality that comes from community visioning is the intense desire for places and spaces to generate positive feelings. Places that are healthy and sustainable for living, working, playing, and retiring also include nature, and a sense of community. We promote walkability, easy mobility connections within a reasonable 10-to-15-minute walking time or even a 2 mile bike ride. Be a part of a greater vision to make the community positive, livable, safe, and affordable. When we have an area that that has a negative impact, we want to change it for the better. We can visually see and feel the difference when blighted areas are improved and made welcoming and family friendly. You can turn to New Port Richey and feel the transformation. We plan to continue our efforts as part of our updated CRA Master Plan.
Interactive Map: Click here to add your comments on the interactive map.
Additional resources and information can be found in the roadmap .
We value your input and are bringing you additional ways to be a part of the visioning process. This is a great opportunity to tell us what you like about the city, what you want to see changed, and your great ideas for the future. Make your voice heard and be a part of the plan for the future of New Port Richey.
CRA Plan Update Background
The City of New Port Richey Community Redevelopment Agency has grown the thriving business community in the City of New Port Richey. We are looking toward the future and will host focus groups, public workshops, and public hearings with an updated plan anticipated by March of 2023.
In May of 2022, the City of New Port Richey Community Redevelopment Agency (CRA) issued a Request for Proposals (RFP) seeking a qualified firm to prepare a Community Redevelopment Plan Update. Several firms submitted proposals, and after evaluation and firm presentations, the CRA and City selected Stantec Consulting, Inc.
Once completed the Plan Update will help guide future CRA initiatives and investments, be used as a tool in promoting economic development, and will work in collaboration with the City to maximize public investment to positively impact New Port Richey.
It is the intent of the CRA to complete the Plan Update in March 2023.

CRA Plan Update
A CRA Plan or Plan Update combines both a community vision plan and implementation plan in one working document. Those that are most successful are ones developed with meaningful public involvement and reflect the specific needs and diversity of each community, and the neighborhoods within its CRA.
In prior years, the CRA and City have updated the CRA Plan and completed other planning studies that will be used as the basis for the current Plan Update. These will be expanded through a public involvement process to identify additional areas of redevelopment emphasis, changes to current areas of redevelopment emphasis, and those that may have been completed.
Based on these previous Plans, the redevelopment priorities will continue to include downtown, the US Highway 10 corridor, and various catalyst sites within the City. It is also the intent of this Plan Update to identify any other unmet needs within the City and expand investment within residential neighborhoods.
In addition to being a tool for the CRA and City, CRA Plans must also comply with specific requirements included in the Community Redevelopment Act of 1969, Chapter 163, Pa rt III, Florida Statutes.
There will be several specific tasks included within this process:
· Document Review / Assessment
· Public Engagement
· Evaluation of the CRA Boundary
· Development or Refinement of the CRA Vision, Goals, Objectives, and Policies
· Development of a Five-Year Capital Budget & Funding Mechanisms
· Review and Update Grant Programs
· Review and Update Economic Development Incentives
· Finalize the Plan Update
Public Workshops
There are two evening public workshops anticipated during the Plan Update tentatively scheduled for:
· Wednesday, December 7th, 2022
5:30 PM until 6:30 PM in the River Room at the New Port Richey Public Library,
5939* Main Street, New Port Richey, FL 34652
· Wednesday, January 11th
5:30 PM until 6:30 PM in the River Room at the New Port Richey Public Library,
5939* Main Street, New Port Richey, FL 34652
Public Notice
11.10.2022 Public Notice CRA UPDATE Master Plan Community Meeting
Additional Information
This page will be updated as the Plan Update process continues.
For questions or other input, please feel free to contact:
· Barbara Carr, Director of Economic Development, City of New Port Richey: CarrB@CityofNewPortRichey.org
· Jared Beck, Project Manager, Stantec Consulting, Inc.: Jared.Beck@Stantec.com

